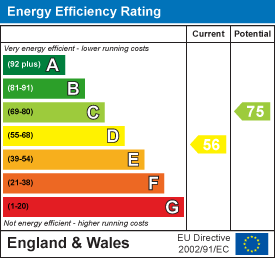Andrew Scott Robertson, Chartered Surveyors & Estate Agents, Wimbledon
Let Agreed:
PCM £5,500 pcm
6 Bed House - Semi-Detached, Dora Road, Wimbledon
Situated in one of the area’s most desirable roads, this beautifully presented halls adjoining six bedroom semi detached house offers spacious accommodation within easy reach of both Wimbledon Town and Village. Retaining many period features accommodation comprises, spacious entrance hall with parquet flooring and feature fireplace, two large receptions, kitchen/breakfast room, utility room and WC. On the first floor there are three double and one single bedroom each with fitted wardrobes, family bathroom, separate WC. On the top floor, two further doubles with wardrobes and shower room. The property also benefits from two cellars, one accessed from inside the property and one from outside and a 50ft well screened rear garden. EPC rating D – Council Tax Band G – Holding Deposit £1270 – Total deposit £6350
- Reception hall
- Two principal reception rooms
- Kitchen breakfast room
- Utility/cloakroom
- Six bedrooms
- Two bathrooms
- Many period features
- Large storage cellar
- 50 foot garden






























