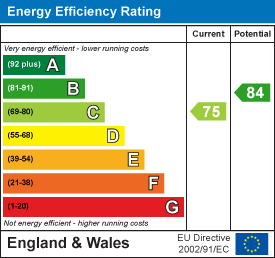Andrew Scott Robertson, Chartered Surveyors & Estate Agents, Wimbledon
Under Offer:
Guide Price £1,295,000
4 Bed House, Spencer Hill Road, Wimbledon
Freehold
This four double bedroom, two bathroom terraced family home is nestled in a quiet cul-de-sac and offers nearly 1500 sq.ft. of well-proportioned living space across three floors. The ground floor features a spacious reception room that flows into a dining room/conservatory with doors opening to a private rear garden. The modern kitchen is located at the front of the house, and there is also a guest toilet. The four generous double bedrooms, all equal in size, are spread across the first and second floors. The principal bedroom on the first floor includes fitted wardrobes and an en-suite shower room. The south-facing rear garden is easy to maintain, featuring a patio area and garden storage room, and there is off-street parking at the front. This home is conveniently located with easy access to transportation and the amenities of Wimbledon town centre, including the Mainline/District line station. Wimbledon Village, known for its boutique shops and restaurants as well as the open space of The Common, is also within easy reach. Tax band G (Merton).
- Family house with four equally sized double bedrooms
- Two bath/shower rooms (one en-suite)
- Guest toilet
- Reception room
- Dining room/conservatory
- Fitted modern kitchen
- Ample storage throughout
- Easy to maintain south facing rear garden
- Off-street parking
- Easy access to Wimbledon station

















