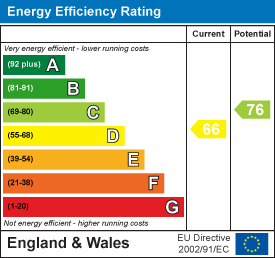Andrew Scott Robertson, Chartered Surveyors & Estate Agents, Wimbledon
Sold:
Guide Price £2,200,000
5 Bed House, Prince’s Road, Wimbledon
Freehold
An exceptional opportunity has arisen on one of South Park Gardens’ prestigious roads in Wimbledon Town. Presently consisting of two separate two-bedroom flats, this property presents the unique potential to be transformed back into an impressive double-fronted semi-detached family home, offering versatile living across three floors. The property benefits from planning permission (Merton Ref: 23/P3048) that grants permission for the consolidation of the two flats into a single dwelling, a loft conversion and a ground floor extension which will create a magnificent five-bedroom, three bathroom family residence. The envisioned layout comprises three reception rooms, a kitchen/family room, a utility/pantry, a snug and a guest WC & cloakroom. Additionally, the property already benefits from off-street parking for at least two cars. We anticipate this property will attract a lot of interest therefore early viewings are highly recommended. Each flat is in Tax band E (Merton).
- Double fronted semi-detached house
- Currently two separate two bedroom flats
- Planning permission to convert to single dwelling
- Potential to create five bedrooms
- Potential to convert the loft
- Potential to extend kitchen area
- Parking for at least two cars
- Prestigious road
- Close to South Park Gardens
- Walking distance to Wimbledon Town
































