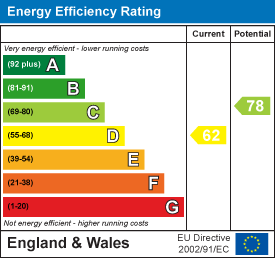Andrew Scott Robertson, Chartered Surveyors & Estate Agents, Wimbledon
Sold:
Guide Price £2,500,000
6 Bed House - Detached, Pine Grove, Wimbledon
Freehold
Presented for sale in ‘show-house’ condition having recently undergone complete refurbishment and re-modelling by the current owners, one of only four of the larger houses in this small and perfectly located family friendly development overlooking attractive communal gardens. This stunning luxury detached house offers over 3,000 sq ft, of sumptuous accommodation and has been re-configured to accommodate a self-contained lower ground floor annexe or staff quarters and an open plan raised ground floor kitchen/family area. The property has some stunning far reaching views from its elevated position, there are newly landscaped gardens to front and rear and a parking space. Pine Grove is one of the area most sought after developments, close to excellent local schools, near Wimbledon Mainline station and equidistant to Wimbledon Village and the town centre. Council tax band H.
- Luxury detached house
- Master bedroom suite
- Four further bedrooms
- Two further bathrooms
- Formal sitting area
- Luxurious kitchen/dining area
- Cloakroom & utility room
- Self contained annex/staff accommodation
- Landscaped gardens
- Show house condition























