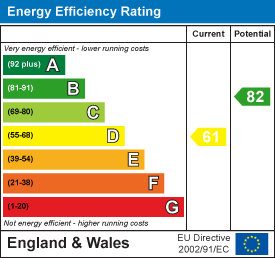Andrew Scott Robertson, Chartered Surveyors & Estate Agents, Wimbledon
Under Offer:
Offers In Excess Of £800,000
3 Bed House - End Terrace, Inner Park Road, Wimbledon
Freehold
Nestled in a tranquil residential close and strategically positioned near Wimbledon Common, this end of terrace three bedroom house boasts recently renovated and modernized living spaces spread across three floors. The ground floor encompasses a practical cloakroom, a well equipped kitchen, and a bright reception room that opens onto a delightful West-facing garden. Moving to the first floor, you’ll find two generously sized bedrooms, one featuring an en-suite shower room, along with a family bathroom. Ascending to the top floor reveals a spacious bedroom with potential for expansion, subject to customary approvals, as demonstrated by neighbouring properties. The property includes a designated off street parking space for added convenience. Council tax band F (Wandsworth).
- End of terrace house
- Three spacious bedrooms
- Living room with dining area
- Downstairs cloakroom
- Family bathroom and ensuite shower room
- West facing garden with attractive outlook
- Allocated off street parking space
- Double glazed windows
- Gas central heating
- No onward chain



















