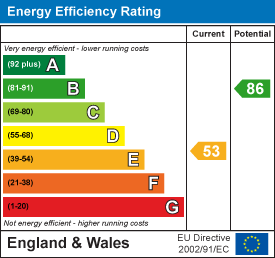Andrew Scott Robertson, Chartered Surveyors & Estate Agents, Wimbledon
Sold:
Guide Price £835,000
3 Bed House - Semi-Detached, Coombe Lane, Wimbledon
Freehold
A great chance to purchase a semi-detached three bedroom character family house with a large north facing garden, situated in a highly sought-after location close to local shops at Coombe Lane and within walking distance of Raynes Park and the mainline station. The property requires complete modernization and refurbishment, a project with great opportunity. Subject to usual planning consents there is tremendous scope to significantly extend, loft convert and reconfigure the property, bringing it to its true and full potential. To the front of the property there is also a good size driveway with parking for two cars. Council Tax Band F (Merton).
- Semi-detached character house
- Three bedrooms
- Two reception rooms
- Kitchen
- Scope to re-develop (STPP)
- Large north facing garden
- Driveway
- Off street parking
- Sought after location
- Chain free





















