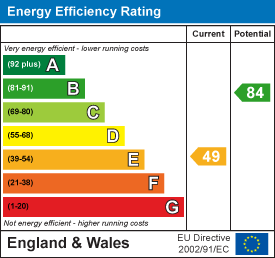Andrew Scott Robertson, Chartered Surveyors & Estate Agents, Wimbledon
Sold:
Guide Price £2,250,000
4 Bed House - Detached, Beltane Drive, Wimbledon
Freehold
Nestled in a tranquil cul-de-sac near Wimbledon Common, this recently refurbished four bedroom, two bathroom detached house is on a wide plot with scope to be substantially extended subject to usual planning consents. The interior features a double-aspect lounge adorned with solid wood flooring, offering a seamless connection to the garden through patio doors. The recently fitted kitchen adds a touch of contemporary convenience. Upstairs, three spacious double bedrooms and a flexible single room/study provide ample living options, complemented by a well-appointed bathroom and separate shower room. The property further boasts a large double garage, a driveway, and an enchanting wrap-around garden. No onward chain. Council tax band G (Merton)
- Detached house
- Four bedrooms
- Two bathrooms
- Cloakroom
- Spacious double aspect living room
- Kitchen dining area
- Wrap around garden
- Driveway with double garage
- Scope to extend subject to planning consents
- No onward chain


































